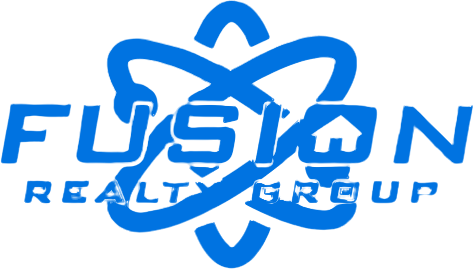Save
Ask
Tour
Hide
$434,229
62 Days On Site
1650 N MAIN ST 126Layton, UT 84041
For Sale|Townhouse|Active
3
Beds
3
Total Baths
2
Full Baths
1
Partial Bath
1,887
SqFt
$230
/SqFt
2025
Built
County:
Davis
Call Now: (385) 337-2910
Is this the listing for you? We can help make it yours.
(385) 337-2910Upcoming Open Houses
Mon, Sep 1, 1:00 PM - 4:00 PM
Tue, Sep 2, 3:00 PM - 5:00 PM
Wed, Sep 3, 1:00 PM - 4:00 PM
Thu, Sep 4, 1:00 PM - 4:00 PM
Fri, Sep 5, 1:00 PM - 4:00 PM
Sat, Sep 6, 11:30 AM - 3:30 PM




Save
Ask
Tour
Hide
Mortgage Calculator
Monthly Payment (Est.)
$1,981Calculator powered by Showcase IDX, a Constellation1 Company. Copyright ©2025 Information is deemed reliable but not guaranteed.
Spacious 3-bed, 2.5-bath Highbridge floor plan with open layout, large owner's suite, and unfinished flex room, perfect for an office, gym, or 4th bedroom. Prime location near Hill AFB, I-15, shopping, dining, Lagoon, and scenic trails. Community park just steps away! Qualifies for the $20K Utah Housing Grant + Special August Incentive! Contact me to learn more!
Save
Ask
Tour
Hide
Listing Snapshot
Price
$434,229
Days On Site
62 Days
Bedrooms
3
Inside Area (SqFt)
1,887 sqft
Total Baths
3
Full Baths
2
Partial Baths
1
Lot Size
0.02 Acres
Year Built
2025
MLS® Number
2095556
Status
Active
Property Tax
$2,108
HOA/Condo/Coop Fees
$195 monthly
Sq Ft Source
N/A
Friends & Family
Recent Activity
| 4 weeks ago | Listing updated with changes from the MLS® | |
| a month ago | Status changed to Active | |
| 2 months ago | Listing first seen on site |
General Features
Acres
0.02
Additional Property Use
Residential
Cross Street
0
Garage
Yes
Garage Spaces
2
Number Of Stories
3
Parking Spaces
2
Pets
Yes
Property Condition
New Construction
Property Sub Type
Townhouse
Sewer
Public Sewer
SqFt Total
1887
Style
Townhouse; Row-mid
Utilities
Natural Gas AvailableNatural Gas ConnectedElectricity ConnectedSewer ConnectedWater Connected
Zoning
Multi-Family
Interior Features
Basement
None
Cooling
Central Air
Flooring
Carpet
Heating
CentralNatural Gas
Save
Ask
Tour
Hide
Exterior Features
Construction Details
BrickStoneCement Siding
Frontage
0.0
Roof
Asphalt
Community Features
Association Amenities
Snow RemovalTrashWater
Association Dues
195
HOA Fee Frequency
Monthly
MLS Area
Kaysville; Fruit Heights; Layton
Roads
Paved
School District
Davis
Schools
School District
Davis
Elementary School
Vae View
Middle School
North Layton
High School
Layton
Listing courtesy of Holmes Homes Realty

Listing information is provided by Participants of the Wasatch Front Regional MLS. IDX information is provided exclusively for personal, non-commercial use, and may not be used for any purpose other than to identify prospective properties consumers may be interested in purchasing. Information is deemed reliable but not guaranteed. Copyright 2025, Wasatch Front Regional MLS.
Last checked: 2025-09-01 12:28 PM UTC

Listing information is provided by Participants of the Wasatch Front Regional MLS. IDX information is provided exclusively for personal, non-commercial use, and may not be used for any purpose other than to identify prospective properties consumers may be interested in purchasing. Information is deemed reliable but not guaranteed. Copyright 2025, Wasatch Front Regional MLS.
Last checked: 2025-09-01 12:28 PM UTC
Neighborhood & Commute
Source: Walkscore
Community information and market data Powered by ATTOM Data Solutions. Copyright ©2019 ATTOM Data Solutions. Information is deemed reliable but not guaranteed.
Save
Ask
Tour
Hide


Did you know? You can invite friends and family to your search. They can join your search, rate and discuss listings with you.