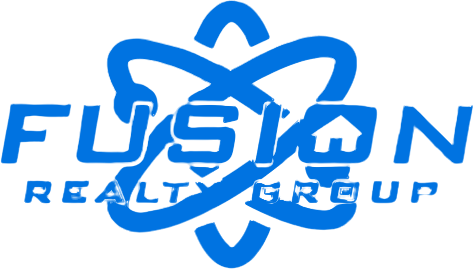310 E 1650 #132 NNorth Ogden, UT 84404




Mortgage Calculator
Monthly Payment (Est.)
$1,757Brand New Townhome Subdivision Now Selling! (Estimated completion: early September) Thoughtfully designed, each home features an open-concept kitchen with an island, soft-close cabinets, high-end granite countertops, and elegant pendant lighting. The spacious primary suite offers a relaxing retreat with a custom-built window seat and shelving, a luxurious bathroom with a full tile surround shower, separate garden tub, double sink vanity, and a large walk-in closet. Additional highlights include a built-in desk-perfect for remote work, an accent wall in the living room, and a fully finished 2-car garage. Limited-Time Incentive: Use our preferred lender and receive a FREE fridge, window blinds, and $10,000 in concessions that can be applied toward closing costs or an interest rate buydown.
| 4 weeks ago | Listing updated with changes from the MLS® | |
| a month ago | Listing first seen on site |

Listing information is provided by Participants of the Wasatch Front Regional MLS. IDX information is provided exclusively for personal, non-commercial use, and may not be used for any purpose other than to identify prospective properties consumers may be interested in purchasing. Information is deemed reliable but not guaranteed. Copyright 2025, Wasatch Front Regional MLS.
Last checked: 2025-09-01 12:23 PM UTC


Did you know? You can invite friends and family to your search. They can join your search, rate and discuss listings with you.