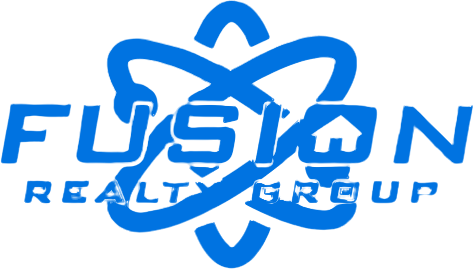554 W COTTLE LNFarmington, UT 84025




Mortgage Calculator
Monthly Payment (Est.)
$5,931Drive down the highly desirable new Cottle Lane in Farmington and come see one of only two homes remaining for sale on the lane. Introducing the Victor Home on our lot #5 of the lane, this home is sure to have everything you are looking for and more! As you approach the home, not only will you see all of the other custom newly built homes that bring so much beauty to the street, but you will quickly be greeted to the charming full oversized front porch! As you enter inside the home, your eyes will drift up towards the high two-story ceilings peeking up towards the second level of the home. There are both a den and a formal living room positioned on the front side of the house. Towards the back you will have full privacy as you enjoy your open-concept family room and kitchen space. Get ready to cozy up by the fireplace & beautifully designed mantel as cooler weather approaches while comfortably sitting in your family room. Right off of the family & kitchen area is an oversized covered back deck that will be an entertainment or grilling lovers dream! The kitchen will feature a large kitchen island, ample amount of high quality soft closing cabinetry and a VERY spacious walk-in pantry that will make any storage seeker swoon. With storage in mind, you will be delighted to see the mudroom area featuring custom built-in cubbys & bench, as well as TWO coat/utility closets and a powder bathroom for guests. On the upper level of your home, you will find the master bedroom suite featuring a charming large window that looks out onto the front yard as well as tall vaulted ceilings that elevates the whole feel & design of the room. The master has its own private on-suite bathroom with both a shower and separate tub. A linen closet, private toilet room, double sink vanity, and best of all the oversized walk-in closet. This closet went above our standard building in terms of customization will full shelving, a built in bench and cubby boxes, shoe shelves etc...you will also get natural light with the extra windows placed within the closet. If that was not enough storage, in the hallway upstairs is another very large storage closet with shelving, a spacious laundry room, additional full bathroom, and three more bedrooms all with well made custom built shelving included. Lastly, this home has a wonderful 2-car garage attached to the home PLUS an additional 2-car shop garage with length needed to store any of your fun outdoor adventure toys & gear! No HOA dues for Cottle Lane. Seller is currently offering a generous buyers concession to help with rate buy-down options. Please call me for any and all details.
| 5 days ago | Listing updated with changes from the MLS® | |
| a month ago | Listing first seen on site |

Listing information is provided by Participants of the Wasatch Front Regional MLS. IDX information is provided exclusively for personal, non-commercial use, and may not be used for any purpose other than to identify prospective properties consumers may be interested in purchasing. Information is deemed reliable but not guaranteed. Copyright 2025, Wasatch Front Regional MLS.
Last checked: 2025-09-01 12:23 PM UTC


Did you know? You can invite friends and family to your search. They can join your search, rate and discuss listings with you.