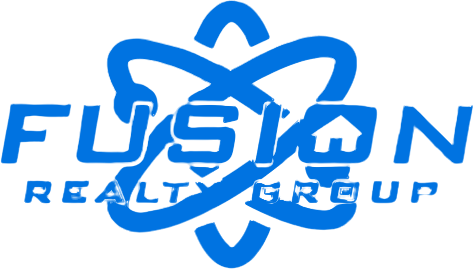3634 S MACY LNWest Haven, UT 84401




Mortgage Calculator
Monthly Payment (Est.)
$3,102Drive down the highly desirable street of the NEW Macy Lane development and come see our Remington plan here on lot #6! This charming rambler style plan has all you need for single level living, plus an incredible unfinished basement set up if you desire more livable space! As you enter the home, you are greeted with a welcoming open-concept family room and kitchen set up as well as a polished off set of stairs leading to the downstairs basement with modern black metal railings. The family room is plenty of space to gather and enjoy your new space while the kitchen is only steps away. With soft closing cabinetry, quartz counters with upgraded 2 inch slabs, tasteful subway title backsplash and plenty of storage, this kitchen has it all! Off of the kitchen is more storage space with a pantry and coat closet and door leading out to your oversized 3-car garage. On the other wing of the main level of the home you will find the beautiful primary bedroom and on-suite bathroom with both a separate tub + shower, double sink vanity and private toilet room. Attached to the bathroom is a spacious walk-in closet. Down the hallway you will find two more bedrooms with custom built closets and another full sized guest bathroom. A highlight of this home is the additional basement space that can easily be finished off and used as a fully functioning rental unit as we have already built it out with a private exterior basement entrance if buyer desires passive rental income on the home. OR if you simply want more livable space to your home we can easily finish the basement off for you that way as well. Please call agent if you are interested in cost estimations for the finished basement. *Exterior concrete soon to be poured and home expected to be finished mid September. Partial front landscaping coming soon!! *Opportunity for a buyer's concession incentive, please call for details Link to full video tour of home: https://vimeo.com/1105310196?share=copy#t=2.49
| 5 days ago | Listing updated with changes from the MLS® | |
| a month ago | Listing first seen on site |

Listing information is provided by Participants of the Wasatch Front Regional MLS. IDX information is provided exclusively for personal, non-commercial use, and may not be used for any purpose other than to identify prospective properties consumers may be interested in purchasing. Information is deemed reliable but not guaranteed. Copyright 2025, Wasatch Front Regional MLS.
Last checked: 2025-09-01 12:33 PM UTC


Did you know? You can invite friends and family to your search. They can join your search, rate and discuss listings with you.