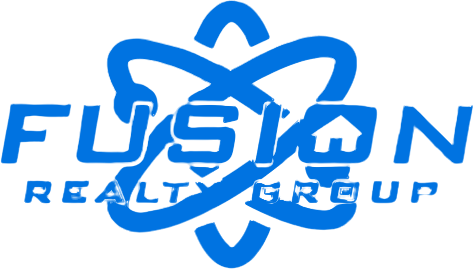1845 W SHERRI LNKaysville, UT 84037




Mortgage Calculator
Monthly Payment (Est.)
$5,019Welcome to your future home in the heart of Kaysville! Nestled in a highly sought-after neighborhood, this to-be-built custom residence offers 4,500 square feet of thoughtfully designed living space, with the flexibility to personalize every detail to your taste. This stunning floor plan features 6 spacious bedrooms, 3.5 luxurious bathrooms, a finished basement and an oversized 3-car garage. Whether you're envisioning an open-concept great room, a gourmet chef's kitchen, a home theater, or a spa-inspired master suite, the design is completely customizable to your lifestyle and vision. The current listing represents a possible rendering of what could be built. You are welcome to bring your own plans, or work with our experienced team to design a custom plan tailored specifically to your needs. Partner with the trusted builder, who brings over 20 years of experience in crafting quality custom homes. You'll benefit from the builders meticulous attention to detail, deep knowledge of construction, and a hands-on approach that ensures your home is built to last-exactly the way you envision it. Located on 1845 Sherri Lane, this home will sit on a quiet, established street with scenic mountain views, excellent schools, and quick access to shopping, parks, and I-15. Highlights: 4,500 Sq Ft of Fully Customizable Living Space 6 Bedrooms | 3.5 Bathrooms 3-Car Garage Prime Kaysville Location Build with a trusted builder with over 20 years of experience in crafting homes Buyer Can Bring Own Plans or Work with Us to Create One Rendering is Just One Possibility the Choice is Yours Don't miss this rare opportunity to build your forever home with a builder you can trust. Contact us today to discuss your vision and start building your dream home! Please submit all offers with a pre-approval letter for a construction loan. Use your own lender or contact our preferred lender. The .32 acres includes private lane; actual lot size is approx. .24 acres.
| 4 weeks ago | Listing updated with changes from the MLS® | |
| a month ago | Listing first seen on site |

Listing information is provided by Participants of the Wasatch Front Regional MLS. IDX information is provided exclusively for personal, non-commercial use, and may not be used for any purpose other than to identify prospective properties consumers may be interested in purchasing. Information is deemed reliable but not guaranteed. Copyright 2025, Wasatch Front Regional MLS.
Last checked: 2025-09-01 12:28 PM UTC


Did you know? You can invite friends and family to your search. They can join your search, rate and discuss listings with you.