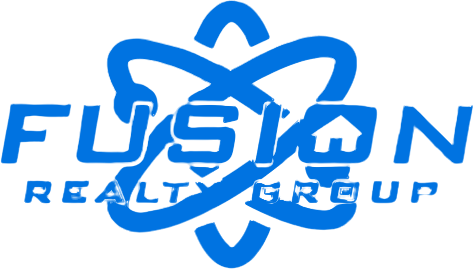1472 W COOK LN N 164Farmington, UT 84025




Mortgage Calculator
Monthly Payment (Est.)
$3,271Step up your lifestyle with The Major League-an elevated floor plan that brings flexibility, function, and flair. This home includes an unfinished basement, perfect for storage or customizable into a full bedroom with a bathroom and closet-ideal for guests or added living space. On the main level, you'll find a versatile flex room-perfect as a home office, workout space, or hobby zone-plus a full two-car garage for everyday convenience. The open-concept kitchen features a center island, window over the sink, and an effortless connection to the living and dining spaces. Floor-to-ceiling windows flood the space with natural light, giving this home a bright, contemporary feel. With three outdoor living spaces, including a rooftop deck, there's no shortage of places to gather, unwind, or entertain. The sky room opens to the rooftop deck, offering panoramic views of Farmington's scenic surroundings. Want to take it up a notch? Opt for the top-floor owner's suite, creating a true private retreat with the rooftop deck just steps from your bedroom. The Major League is bold, modern, and ready for your next big move. **Estimated Completion Jan/Feb 2026
| 4 weeks ago | Listing updated with changes from the MLS® | |
| 4 weeks ago | Listing first seen on site |

Listing information is provided by Participants of the Wasatch Front Regional MLS. IDX information is provided exclusively for personal, non-commercial use, and may not be used for any purpose other than to identify prospective properties consumers may be interested in purchasing. Information is deemed reliable but not guaranteed. Copyright 2025, Wasatch Front Regional MLS.
Last checked: 2025-09-01 12:23 PM UTC


Did you know? You can invite friends and family to your search. They can join your search, rate and discuss listings with you.