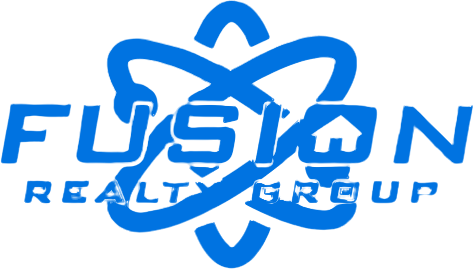719 N 600 W 112Tremonton, UT 84337




Mortgage Calculator
Monthly Payment (Est.)
$2,190Feel right at home in the Hemlock cottage floor plan! Step inside from your covered front porch to your open-to-above entryway, with a staircase leading upstairs and a coat closet. Continue inside to find your mudroom with an optional bench and half bathroom. At the back of the home sits an open-concept main living area with plenty of windows for natural light. In the kitchen sits a large island with a sink and dishwasher. A large walk-in pantry sits nearby. Back in the entryway, walk upstairs to find a loft space, which can be turned into an additional bedroom if you desire. The primary suite features large windows for plenty of light, an ensuite bathroom with double vanities, and a walk-in closet. Upstairs you will also find 2 additional bedrooms, a shared bathroom, and a laundry room. Make The Hemlock your new home today!
| 3 weeks ago | Listing updated with changes from the MLS® | |
| 3 weeks ago | Listing first seen on site |

Listing information is provided by Participants of the Wasatch Front Regional MLS. IDX information is provided exclusively for personal, non-commercial use, and may not be used for any purpose other than to identify prospective properties consumers may be interested in purchasing. Information is deemed reliable but not guaranteed. Copyright 2025, Wasatch Front Regional MLS.
Last checked: 2025-09-01 12:33 PM UTC


Did you know? You can invite friends and family to your search. They can join your search, rate and discuss listings with you.