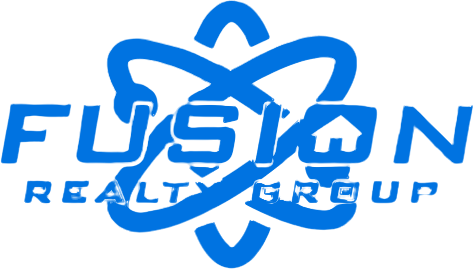599 E BETSEY CV S 23Salt Lake City, UT 84107




Mortgage Calculator
Monthly Payment (Est.)
$2,440Welcome to theMonroe Unit 23, a modern 3-bedroom, 3-bath townhome offering contemporary design and high-end finishes across three thoughtfully designed levels. With 1,718 sq ft of living space and a 2-car garage, this home features 9' ceilings, designer-curated lighting, LVT flooring in main living areas, plush carpet in bedrooms, and recessed can lighting. The kitchen showcases quartz countertops, 42" upper cabinets, stainless steel appliances including a slide-in range and refrigerator, and a sleek undermount sink. Bathrooms are appointed with quartz countertops, square undermount sinks, elongated toilets, and a Euro-glass shower in the primary suite. Black interior hardware and light-filtering window coverings complete the modern feel This vibrant community is unveiling brand-new amenities this summer, including a pickleball court. Ideally located in South Salt Lake's growing urban hub, you'll enjoy easy access to shopping, dining, entertainment, and outdoor recreation. Don't miss this opportunity to own in theMonroe, where modern finishes meet convenience and lifestyle! Schedule a private showing today and ask about our lender incentives!
| 6 days ago | Listing updated with changes from the MLS® | |
| 6 days ago | Price changed to $534,900 | |
| 3 weeks ago | Listing first seen on site |

Listing information is provided by Participants of the Wasatch Front Regional MLS. IDX information is provided exclusively for personal, non-commercial use, and may not be used for any purpose other than to identify prospective properties consumers may be interested in purchasing. Information is deemed reliable but not guaranteed. Copyright 2025, Wasatch Front Regional MLS.
Last checked: 2025-09-01 05:13 PM UTC


Did you know? You can invite friends and family to your search. They can join your search, rate and discuss listings with you.