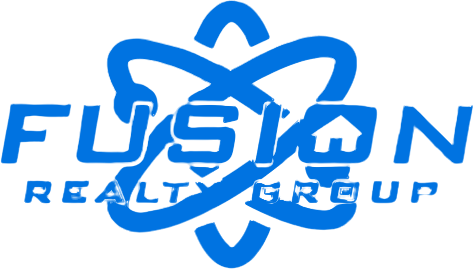2662 E COMANCHE DRSalt Lake City, UT 84108




Mortgage Calculator
Monthly Payment (Est.)
$38,780Nearly Finished...Tucked into the hills of St. Mary's, Salt Lake City's most desirable and prestigious neighborhood, 2662 Comanche Drive stands as the pinnacle of design, craftsmanship, and privacy. This ultra-custom estate spans over 10,000 square feet of new construction and features a 25-car gallery-style garage, ideal for collectors and connoisseurs alike. Thoughtfully designed with Architectural Digestlevel finishes, this one-of-a-kind residence features 5 oversized bedrooms, two of them being custom children's rooms joined by a stylish shared loft and an additional designated office. Also, there is a detached studio ready to be dedicated for the perfect office or gym space. Soaring ceilings, artisan millwork, and bespoke detailing throughout elevate every inch of the home. The walkout lower level is built for refined leisure, featuring a mid-century modern indoor pool, sauna, locker room, and an integrated humidification system that protects the home's stunning natural elements. This level flows seamlessly to an entertainment kitchen, lounge, and covered balcony, creating the ultimate indoor/outdoor retreat. The detached studio in the backyard offers an additional private escape, perfect for a gym or creative office. At the heart of the home, a chef-caliber kitchen takes center stage with oversized organic stone-framed windows and a hidden walnut-toned butler's pantry tucked discreetly behind sleek custom cabinetry. The primary suite is a true sanctuary, complete with a marble soaking tub, floating vanities, and a massive custom closet that feels more boutique than bedroom. Additional highlights include a sports court perched above with breathtaking valley views, a downhill terraced driveway ensuring privacy and drama and an underground wine cellar for the ultimate collector. **Virtual staging and landscaping used in photos. **Price reflects the complete and delivered product.
| 5 days ago | Listing updated with changes from the MLS® | |
| 2 weeks ago | Listing first seen on site |

Listing information is provided by Participants of the Wasatch Front Regional MLS. IDX information is provided exclusively for personal, non-commercial use, and may not be used for any purpose other than to identify prospective properties consumers may be interested in purchasing. Information is deemed reliable but not guaranteed. Copyright 2025, Wasatch Front Regional MLS.
Last checked: 2025-09-01 12:18 PM UTC


Did you know? You can invite friends and family to your search. They can join your search, rate and discuss listings with you.