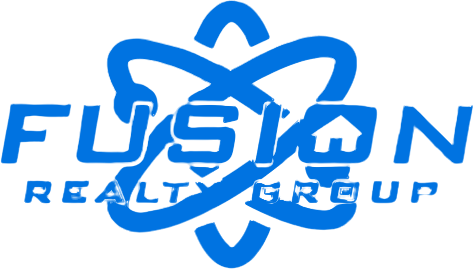158 RIDGE AVEPark City, UT 84060




Mortgage Calculator
Monthly Payment (Est.)
$21,900Located in a quiet and scenic area of Old Town, 158 Ridge Ave offers the best of both worlds-close to everything yet with a true sense of openness and mountain living. This mountain transitional home is designed to bring the outdoors in, with two large decks that make outdoor living easy and inviting. Both decks capture beautiful views, while the lower level features a stargazing hot tub and a spacious covered sitting area. The cascading floor plan begins at the street and garage level, with an elevator ready to whisk weary mountain adventurers to the main and lower levels. Alternatively, the steps offer a scenic introduction with glimpses of the surrounding vistas, leading to the spacious and open great room. This inviting year-round retreat features a gas fireplace, with the kitchen and dining area opening to one of the decks for excellent views. In winter, the great room frames the twinkling lights of Main Street; in summer and fall, the gentle rustle of aspen leaves. The main floor is complete with a luxurious bath and guest bedroom. The lower level is a delightful surprise, offering a second family room or flexible space to suit your needs-whether as a fourth sleeping area, game room, or play area. Here you'll also find access to the large deck with its hot tub under the stars and covered sitting area. The primary suite features a cozy fireplace and private door to the deck, which can also be accessed from the flex room. A third bedroom and bathroom are conveniently located on this level as well, along with a small "dog-friendly" fenced area off the deck. Additional highlights include a one-car garage, radiant heat, and air conditioning. Three homes share the private, heated road to their driveways, with an annual shared cost of $2,400 per home. This home also individually heats its driveway and front walkway on a separate billing. With abundant walking and biking trails nearby and an easy stroll to Main Street's restaurants and events, this is an exceptional Old Town offering-unique, inviting, and ready to welcome you home.
| 2 weeks ago | Listing updated with changes from the MLS® | |
| 2 weeks ago | Listing first seen on site |

Listing information is provided by Participants of the Wasatch Front Regional MLS. IDX information is provided exclusively for personal, non-commercial use, and may not be used for any purpose other than to identify prospective properties consumers may be interested in purchasing. Information is deemed reliable but not guaranteed. Copyright 2025, Wasatch Front Regional MLS.
Last checked: 2025-09-01 12:28 PM UTC


Did you know? You can invite friends and family to your search. They can join your search, rate and discuss listings with you.