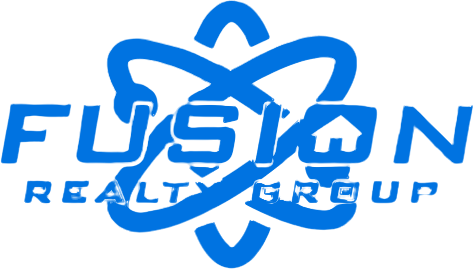7645 N PROMONTORY RANCH RD 11Park City, UT 84098




Mortgage Calculator
Monthly Payment (Est.)
$49,958Newly completed, this fully turn-key contemporary masterpiece is a statement in high design, curated down to the last detail by Habitations Design Group with luxury furnishings by Bri Duncan Design included. Built by Summit Contractors, the residence is completely move-in ready, offering a seamless lifestyle where every finish, fixture, and furnishing has been intentionally selected. The home's centerpiece is an extraordinary private backyard oasis, fully enclosed by mature aspen trees, an amenity rarely found in Promontory. Two expansive 20-foot sliding doors extend across a glass sky bridge, opening the interiors directly to this sanctuary and blurring the line between architecture and nature. Arrive through a ten-foot pivot door into a grand foyer accented by a stone water feature. Inside, soaring ceilings, custom lighting, and hardwood floors frame expansive windows that fill the spaces with natural light. A gourmet kitchen with Wolf appliances, hidden butler's pantry, and glass-encased wine room anchors the main level, while multiple patios extend the entertainment footprint outdoors. The private primary wing is a retreat with a lounge, fireplace, spa bathroom, and walls of glass revealing the stream and aspens. Additional guest suites, a sky-level office and terrace, and a lower-level family haven with game area, wellness retreat (sauna, cold plunge), and bunk room complete the thoughtful layout. Every modern convenience is integrated, including radiant heat, dual laundry rooms, mudroom with lockers pre-wired for boot warmers, and an oversized garage with a pressure washer and dog wash. Offered with luxury furnishings and a Golf Membership available, this home represents one of the rarest opportunities in Promontory to step directly into a fully realized lifestyle of design, comfort, and privacy.
| a week ago | Listing updated with changes from the MLS® | |
| 2 weeks ago | Listing first seen on site |

Listing information is provided by Participants of the Wasatch Front Regional MLS. IDX information is provided exclusively for personal, non-commercial use, and may not be used for any purpose other than to identify prospective properties consumers may be interested in purchasing. Information is deemed reliable but not guaranteed. Copyright 2025, Wasatch Front Regional MLS.
Last checked: 2025-09-01 12:18 PM UTC


Did you know? You can invite friends and family to your search. They can join your search, rate and discuss listings with you.