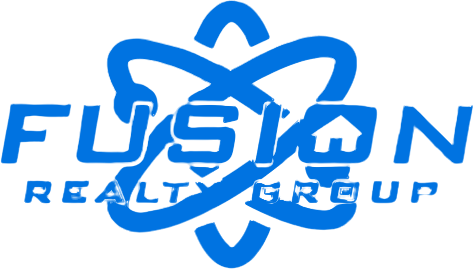Save
Ask
Tour
Hide
$265,000
11 Days On Site
320 W 600 S 91Tremonton, UT 84337
For Sale|Townhouse|Active
3
Beds
2
Total Baths
1
Full Bath
1
Partial Bath
1,340
SqFt
$198
/SqFt
2018
Built
County:
Box Elder
Call Now: (385) 337-2910
Is this the listing for you? We can help make it yours.
(385) 337-2910



Save
Ask
Tour
Hide
Mortgage Calculator
Monthly Payment (Est.)
$1,209Calculator powered by Showcase IDX, a Constellation1 Company. Copyright ©2025 Information is deemed reliable but not guaranteed.
You are going to fall in love with this perfectly clean townhome! This one has it all! There is a very nice private patio, a large kitchen-great room area and tons of storage! In addition upstairs you will find three bedrooms and a full bath. This very well run HOA includes a club house, gym room, park areas and covers exterior insurance as well as water and trash paid! This is a great place to start out and begin building equity for yourself. Make your appointment to see this cute and very well maintained townhome today!
Save
Ask
Tour
Hide
Listing Snapshot
Price
$265,000
Days On Site
11 Days
Bedrooms
3
Inside Area (SqFt)
1,340 sqft
Total Baths
2
Full Baths
1
Partial Baths
1
Lot Size
0.02 Acres
Year Built
2018
MLS® Number
2106265
Status
Active
Property Tax
$1,582
HOA/Condo/Coop Fees
$215 monthly
Sq Ft Source
N/A
Friends & Family
Recent Activity
| 4 days ago | Listing updated with changes from the MLS® | |
| 2 weeks ago | Listing first seen on site |
General Features
Acres
0.02
Additional Property Use
Residential
Cross Street
600
Direction Faces
East
Number Of Stories
2
Pets
Yes
Property Sub Type
Townhouse
SqFt Total
1340
Style
Townhouse; Row-mid
Utilities
Natural Gas AvailableNatural Gas ConnectedElectricity ConnectedSewer ConnectedWater Connected
Zoning
Single-Family
Interior Features
Appliances
OvenRangeMicrowaveRefrigerator
Cooling
Central Air
Flooring
CarpetLaminate
Heating
CentralNatural GasForced Air
Interior
Walk-In Closet(s)
Laundry Features
Electric Dryer Hookup
Window Features
Window CoveringsBlindsDouble Pane Windows
Save
Ask
Tour
Hide
Exterior Features
Construction Details
Brick
Frontage
0.0
Patio And Porch
Patio
Roof
Asphalt
Windows/Doors
Window CoveringsBlindsDouble Pane Windows
Community Features
Association Amenities
ClubhouseFitness CenterInsurancePicnic AreaPlaygroundSnow RemovalTrashWater
Association Dues
215
Community Features
Clubhouse
HOA Fee Frequency
Monthly
MLS Area
Trmntn; Thtchr; Hnyvl; Dwyvl
School District
Box Elder
Schools
School District
Box Elder
Elementary School
McKinley
Middle School
Bear River
High School
Bear River
Listing courtesy of Besst Realty Group LLC (Brigham City)

Listing information is provided by Participants of the Wasatch Front Regional MLS. IDX information is provided exclusively for personal, non-commercial use, and may not be used for any purpose other than to identify prospective properties consumers may be interested in purchasing. Information is deemed reliable but not guaranteed. Copyright 2025, Wasatch Front Regional MLS.
Last checked: 2025-09-01 12:33 PM UTC

Listing information is provided by Participants of the Wasatch Front Regional MLS. IDX information is provided exclusively for personal, non-commercial use, and may not be used for any purpose other than to identify prospective properties consumers may be interested in purchasing. Information is deemed reliable but not guaranteed. Copyright 2025, Wasatch Front Regional MLS.
Last checked: 2025-09-01 12:33 PM UTC
Neighborhood & Commute
Source: Walkscore
Community information and market data Powered by ATTOM Data Solutions. Copyright ©2019 ATTOM Data Solutions. Information is deemed reliable but not guaranteed.
Save
Ask
Tour
Hide


Did you know? You can invite friends and family to your search. They can join your search, rate and discuss listings with you.