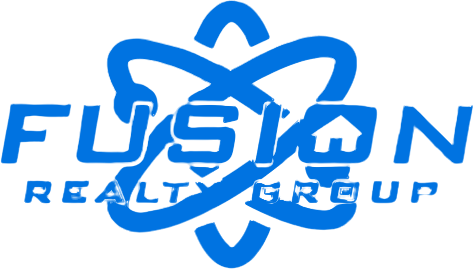228 S CHERRY HL 231Grantsville, UT 84029




Mortgage Calculator
Monthly Payment (Est.)
$3,353Primary-on-the-Main|Farmhouse Corner lot. Permanent rate buy down + $6,000 towards closing costs with DHI Mortgage. The PROVIDENCE floor plan is the same plan as our model home, it is the most sought after because it has everything: 4-bdrms |2.5-ba |Large 3-car RV garage | Huge WIC with convenient W/D hook up in main floor Owners suite. It sits on a large .71 acre lot with mountain or lake views all around. NO HOA! The open concept floor plan features a gorgeous shiplap surround fireplace that goes all the way up the vaulted ceiling; upgraded cabinets, quartz countertops, an oversized island, large pantry, spacious Dining Bay bump out surrounded by windows and sliding glass door. The stunning open-to-below family room has soaring windows to enjoy the breathtaking views. This is the ultimate place for entertaining! The second floor has 3 generously sized bedrooms, each with a Walk-In Closets, a full bathroom, laundry room, 2nd mechanical rm for the upstairs furnace and an overlook that can be used as a loft that opens to below. Need more room? Expand to 6 bedrooms and a family room or gym in the unfinished basement that includes 9 ft foundation walls and basement entrance. Please text/call for more information and to schedule a time to come see the community, and to learn more about purchasing your new home with us. Ask me about our generous home warranties, active radon mitigation system, and smart home package. Square footage figures are provided as a courtesy estimate only and were obtained from building plans. Pictures are of same floor plan, this home will have different options/exterior. No representation or warranties are made regarding school districts and assignments; please conduct your own investigation regarding current/future school boundaries. Model Hours: Open Tuesday, Thursday, Friday, and Saturday from 11:00AM - 6:00PM. Wednesday from 1:00PM - 6:00PM. Closed Mon & Sun
| 2 weeks ago | Listing updated with changes from the MLS® | |
| 2 weeks ago | Listing first seen on site |

Listing information is provided by Participants of the Wasatch Front Regional MLS. IDX information is provided exclusively for personal, non-commercial use, and may not be used for any purpose other than to identify prospective properties consumers may be interested in purchasing. Information is deemed reliable but not guaranteed. Copyright 2025, Wasatch Front Regional MLS.
Last checked: 2025-09-01 12:33 PM UTC


Did you know? You can invite friends and family to your search. They can join your search, rate and discuss listings with you.