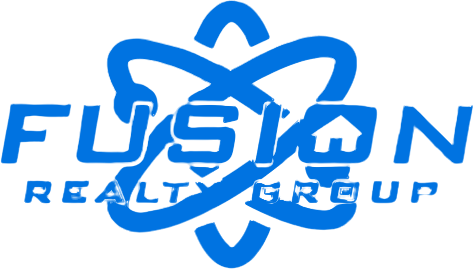358 E 1275 N 133Harrisville, UT 84404




Mortgage Calculator
Monthly Payment (Est.)
$1,962RATE AS LOW AS 3.875%!! SAVE HUNDREDS ON YOUR MONTHLY PAYMENT ++ $$$$ towards closing costs and amazing incentives for UT Housing! Estimated completion October. Discover the perfect blend of convenience and comfort in this new townhome! Boasting 4 bedrooms, 3 bathrooms, and a 2-car garage, HUGE kitchen living dining with 9ft ceilings. This home has great mountain views, parks but also offers quick access to a variety of restaurants, shopping, and the freeway all within a 5-minute drive. Your ideal home, perfectly situated for a vibrant lifestyle! Ask me about our Generous Home Warranties, Active Radon Mitigation System, and Smart Home Package which are all included. *No representation or warranties are made regarding school districts and assignments; conduct your own investigation regarding current/future school boundaries. Photos may or may not be of actual home. Buyers to verify colors, materials, and options. Square footage figures are provided as a courtesy estimate only and were obtained from building plans. ***Sales Center Hours: Open Monday, Tuesday, Thursday, Friday, and Saturday from 11:00 a.m. - 6:00 p.m. Wednesday from 1:00 p.m. - 6:00 p.m. Closed Sundays. Call for an appointment!
| 2 weeks ago | Listing updated with changes from the MLS® | |
| 2 weeks ago | Listing first seen on site |

Listing information is provided by Participants of the Wasatch Front Regional MLS. IDX information is provided exclusively for personal, non-commercial use, and may not be used for any purpose other than to identify prospective properties consumers may be interested in purchasing. Information is deemed reliable but not guaranteed. Copyright 2025, Wasatch Front Regional MLS.
Last checked: 2025-09-01 12:33 PM UTC


Did you know? You can invite friends and family to your search. They can join your search, rate and discuss listings with you.