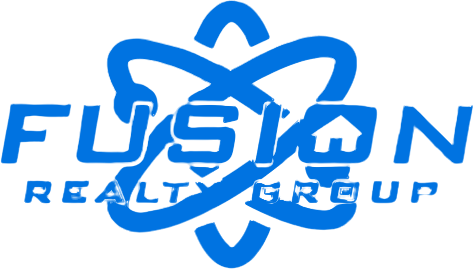10959 N 8300 WTremonton, UT 84337




Mortgage Calculator
Monthly Payment (Est.)
$3,421Welcome to country living at it's best. This 2-story has all the upgrades included and you can bring the animals home! Constructed with real stone on the exterior and is also inside on the fire place. Custom cabinets, quartz tops throughout the house. Island extended to a larger size. Butler pantry with countertops and outlets to hide all the small appliances. Gas oven and range. 2 tone paint with accent walls throughout as well. Iron railing. Free standing tub in the master with personal toilet room, and two sinks, washer and dryer hook ups in the master closet and a laundry room upstairs. 4 bedrooms up stairs plus a family room and also a bonus room that could be used as a 5th bedroom upstairs. Single living on the main level. LVP in entry, family room and kitchen. You still have time to pick your carpet. Pattern tile in laundry. Stairs will be trimmed out in wood. Just shy of an acre. Home estimated to be complete by the 1st of September.
| 2 weeks ago | Listing updated with changes from the MLS® | |
| 2 weeks ago | Listing first seen on site |

Listing information is provided by Participants of the Wasatch Front Regional MLS. IDX information is provided exclusively for personal, non-commercial use, and may not be used for any purpose other than to identify prospective properties consumers may be interested in purchasing. Information is deemed reliable but not guaranteed. Copyright 2025, Wasatch Front Regional MLS.
Last checked: 2025-09-01 12:23 PM UTC


Did you know? You can invite friends and family to your search. They can join your search, rate and discuss listings with you.