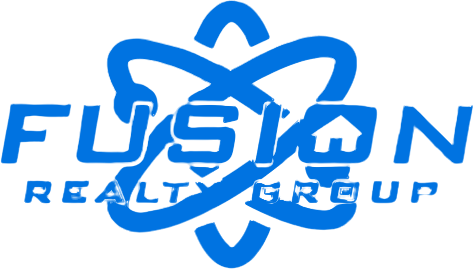939 W MOTOR VU DR 205Riverdale, UT 84405




Mortgage Calculator
Monthly Payment (Est.)
$3,020**MODEL HOME: 1037 W Motor Vu Drive, Riverdale, UT 84405** MOVE IN READY HOME!!! Are you ready to move into your dream home? Introducing the stunning Redwood floor plan! Within 5 minutes to the Riverdale Family shopping center, Schneiter's Riverside Golf course and 5 minutes to the I-15 ad I-84 corridor. The primary bathroom features a separate tub and shower, double sinks, and a generously sized walk-in closet for your convenience. Each additional bedroom provides ample space. On the main floor, you will find a cozy secluded office, perfect for a productive work-from-home space or a serene piano room. The entry leads to a beautiful open-concept great room and a spacious grand kitchen. Additionally, there's a third car garage with a convenient man door. Buyer to verify all details. Contact listing agent for details **First two homes sold will receive an additional $3,000 in option credits ** PROMO:15K towards closing costs and rate buy-downs when using our preferred lender. 13K using an outside lender!!!
| a week ago | Listing updated with changes from the MLS® | |
| a week ago | Listing first seen on site |

Listing information is provided by Participants of the Wasatch Front Regional MLS. IDX information is provided exclusively for personal, non-commercial use, and may not be used for any purpose other than to identify prospective properties consumers may be interested in purchasing. Information is deemed reliable but not guaranteed. Copyright 2025, Wasatch Front Regional MLS.
Last checked: 2025-09-01 12:23 PM UTC


Did you know? You can invite friends and family to your search. They can join your search, rate and discuss listings with you.