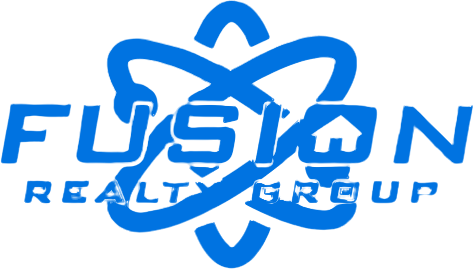3538 ASPEN CAMP LOOP 25Park City, UT 84098




Mortgage Calculator
Monthly Payment (Est.)
$31,709This mountain masterpiece is nestled within one of the largest natural aspen groves in Promontory, directly off the 33+ mile trail system with direct access to club amenities. Thoughtfully designed for year-round living and multi-generational lifestyles, the home offers 5 bedrooms, 7 baths, a dedicated office, gym, and media room. Panoramic mountain views fill floor-to-ceiling windows and a dramatic five-panel soft-close multi-sliding door, complemented by a glass-wrapped dining room with additional sliders on both sides. Multiple covered patios extend the living experience outdoors with a built-in grill, cedar soffits, and a fire pit-perfect for entertaining. The chef's kitchen features Thermador appliances, a massive island, designer lighting, and a walk-in butler's pantry-ideal for living and hosting. The main-level primary suite includes a spa-inspired bath with heated floors, expansive sliders opening to a private terrace, and a walk-in closet. The lower level offers three ensuite bedrooms, a custom ensuite bunk room, full gym, wet bar, family room, and second laundry. Built for comfort and efficiency, the home features upgraded spray-foam insulation, enhanced sound-deadening between floors, and three HVAC zones. It's pre-wired for sound, smart home systems, security, and electric shades. A Full (Golf) Club Membership is available, letting you skip the 130+ waitlist and enjoy one of the Mountain West's most extensive amenity packages: three private golf courses, six dining venues, 11 clubhouses, a spa and fitness center, and the only mountain Beach Club-tubing hill in winter. Private ski-in/ski-out lodges at Deer Valley and Park City Mountain provide concierge service, gear storage, shuttle access, and transport to Main Street. Additional amenities include concerts, events, kids' camp, aerial yoga, pickleball, bowling, equestrian, hiking, biking, fishing, and more-delivering an unmatched mountain club lifestyle.
| a week ago | Listing updated with changes from the MLS® | |
| a week ago | Listing first seen on site |

Listing information is provided by Participants of the Wasatch Front Regional MLS. IDX information is provided exclusively for personal, non-commercial use, and may not be used for any purpose other than to identify prospective properties consumers may be interested in purchasing. Information is deemed reliable but not guaranteed. Copyright 2025, Wasatch Front Regional MLS.
Last checked: 2025-09-01 12:12 PM UTC


Did you know? You can invite friends and family to your search. They can join your search, rate and discuss listings with you.