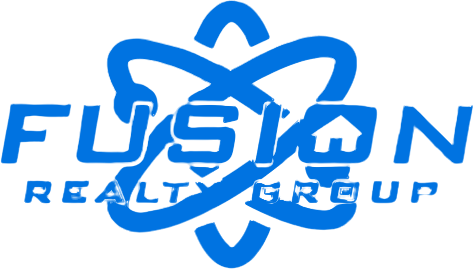Save
Ask
Tour
Hide
$799,900
9 Days On Site
946 W COLUMBIA CT S 107Riverdale, UT 84405
For Sale|Single Family Residence|Active
5
Beds
4
Total Baths
3
Full Baths
1
Partial Bath
3,557
SqFt
$225
/SqFt
2025
Built
Subdivision:
RIVERSIDE ESTATES
County:
Weber
Call Now: (385) 337-2910
Is this the listing for you? We can help make it yours.
(385) 337-2910



Save
Ask
Tour
Hide
Mortgage Calculator
Monthly Payment (Est.)
$3,649Calculator powered by Showcase IDX, a Constellation1 Company. Copyright ©2025 Information is deemed reliable but not guaranteed.
This beautiful home nestled in the back of a cul de sac near the golf course includes a fully finished basement with large walk in closets, a spacious upstairs loft area and an upgraded kitchen that will delight your inner chef. Pictures featured are of a completed Summit floor plan in another community. This home will be move in ready by October. Rate buy down options as low as 3.75 (A.P.R.)
Save
Ask
Tour
Hide
Listing Snapshot
Price
$799,900
Days On Site
9 Days
Bedrooms
5
Inside Area (SqFt)
3,557 sqft
Total Baths
4
Full Baths
3
Partial Baths
1
Lot Size
0.2 Acres
Year Built
2025
MLS® Number
2106982
Status
Active
Property Tax
N/A
HOA/Condo/Coop Fees
$69 monthly
Sq Ft Source
N/A
Friends & Family
Recent Activity
| 7 days ago | Listing updated with changes from the MLS® | |
| a week ago | Listing first seen on site |
General Features
Acres
0.2
Additional Property Use
Single Family
Cross Street
0
Direction Faces
South
Garage
Yes
Garage Spaces
3
Number Of Stories
3
Parking Spaces
6
Property Condition
New Construction
Property Sub Type
Single Family Residence
Sewer
Public Sewer
SqFt Total
3557
Style
Stories: 2
Utilities
Natural Gas AvailableNatural Gas ConnectedElectricity ConnectedSewer ConnectedWater Connected
Zoning
Single-Family
Interior Features
Appliances
DisposalOvenRangeMicrowave
Basement
Full
Cooling
Central Air
Fireplace
Yes
Fireplaces
1
Flooring
Carpet
Heating
CentralNatural GasForced Air
Interior
Walk-In Closet(s)Granite Counters
Window Features
Double Pane Windows
Save
Ask
Tour
Hide
Exterior Features
Construction Details
Cement Siding
Frontage
0.0
Patio And Porch
PatioPorch
Roof
Asphalt
View
Mountain(s)
Waterview
Mountain(s)
Windows/Doors
Double Pane Windows
Community Features
Association Amenities
Picnic Area
Association Dues
69
HOA Fee Frequency
Monthly
MLS Area
Ogdn; W Hvn; Ter; Rvrdl
Roads
Paved
School District
Weber
Schools
School District
Weber
Elementary School
Washington Terrace
Middle School
T. H. Bell
High School
Bonneville
Listing courtesy of Fieldstone Realty LLC

Listing information is provided by Participants of the Wasatch Front Regional MLS. IDX information is provided exclusively for personal, non-commercial use, and may not be used for any purpose other than to identify prospective properties consumers may be interested in purchasing. Information is deemed reliable but not guaranteed. Copyright 2025, Wasatch Front Regional MLS.
Last checked: 2025-09-01 12:28 PM UTC

Listing information is provided by Participants of the Wasatch Front Regional MLS. IDX information is provided exclusively for personal, non-commercial use, and may not be used for any purpose other than to identify prospective properties consumers may be interested in purchasing. Information is deemed reliable but not guaranteed. Copyright 2025, Wasatch Front Regional MLS.
Last checked: 2025-09-01 12:28 PM UTC
Neighborhood & Commute
Source: Walkscore
Community information and market data Powered by ATTOM Data Solutions. Copyright ©2019 ATTOM Data Solutions. Information is deemed reliable but not guaranteed.
Save
Ask
Tour
Hide


Did you know? You can invite friends and family to your search. They can join your search, rate and discuss listings with you.