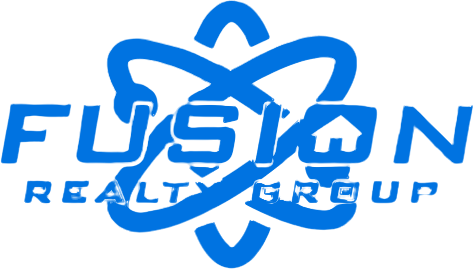6177 W STONE MOUNT WAY 589South Jordan, UT 84009




Mortgage Calculator
Monthly Payment (Est.)
$2,737The "Vega" is a popular floorplan featuring a cafe kitchen with beautiful cabinets and stainless steel appliances, a fireplace in the great room a spa shower in the primary bathroom and a covered patio off of the primary bedroom. Partially finished basement with large family room, plus secondary bedroom and bath. Springhouse Village offers great amenities, including our "Springhouse" ,the community clubhouse, featuring a golf simulator, weight room, cooking demonstration kitchens, exercise studios, outdoor pool and spa, bocce ball, pickle ball, turf chess and more! Visit with our full time lifestyle director and learn about all of the events curated for our Springhouse Residents! Scale down but don't slow down and Springhouse Village, there is always more to learn, and so many opportunities to get involved with the community! Check out the 2 beautiful tours of our "Springhouse" (Clubhouse). (Pictures and Tour are of model home, not the home listed) (Vega Homesite 589)
| 7 days ago | Listing updated with changes from the MLS® | |
| 7 days ago | Listing first seen on site |

Listing information is provided by Participants of the Wasatch Front Regional MLS. IDX information is provided exclusively for personal, non-commercial use, and may not be used for any purpose other than to identify prospective properties consumers may be interested in purchasing. Information is deemed reliable but not guaranteed. Copyright 2025, Wasatch Front Regional MLS.
Last checked: 2025-09-01 12:28 PM UTC


Did you know? You can invite friends and family to your search. They can join your search, rate and discuss listings with you.