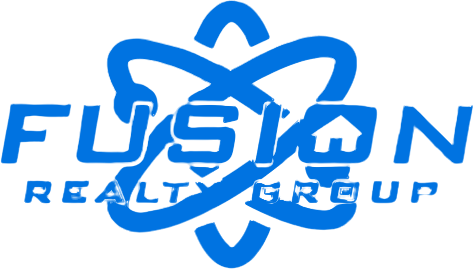276 E VAUGHN LN 16Midvale, UT 84047




Mortgage Calculator
Monthly Payment (Est.)
$2,851Welcome to Trailside Reserve, Brighton homes newest luxury twin-home community. This 3-bedroom, 2.5-bath Ridgewood plan offers an open-concept kitchen, dining, and living area designed for gatherings, while upstairs boasts vaulted bedroom ceilings and a spacious primary suite with walk-in closet and private bath. Enjoy a private patio, Large 2-car garage, and the convenience of zero maintenance living. Upgrades like tile, backsplash and quartz countertops are all included. Location is ideal - only minutes to Fashion Place Mall, Fort Union shopping, and Big Cottonwood Canyon for year-round recreation. New-home warranty included. Pictures are for example only. Ask about our 10K in seller incentives with the preferred lender. Home will be done in November.
| 3 days ago | Listing updated with changes from the MLS® | |
| 3 days ago | Price changed to $624,900 | |
| a week ago | Listing first seen on site |

Listing information is provided by Participants of the Wasatch Front Regional MLS. IDX information is provided exclusively for personal, non-commercial use, and may not be used for any purpose other than to identify prospective properties consumers may be interested in purchasing. Information is deemed reliable but not guaranteed. Copyright 2025, Wasatch Front Regional MLS.
Last checked: 2025-09-01 12:23 PM UTC


Did you know? You can invite friends and family to your search. They can join your search, rate and discuss listings with you.