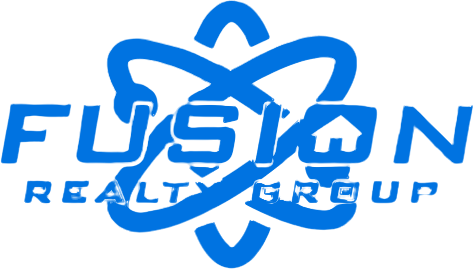3223 LINCOLN AVEOgden, UT 84401




Mortgage Calculator
Monthly Payment (Est.)
$1,597Step inside this inviting 4-bedroom, 2-bathroom home where comfort meets style. At the heart of the home is a spacious central living room-a natural gathering place-surrounded by the bedrooms and baths, creating both openness and privacy. The master suite feels like its own retreat, complete with a larger bedroom, an extra closet, and its own private bathroom. Thoughtful updates throughout the home make it move-in ready, including fresh cabinets, countertops, flooring, and windows. Even the essentials have been taken care of with a newer roof, furnace, condenser, and water heater, giving you peace of mind for years to come. Outside, you'll enjoy a private backyard perfect for family barbecues, quiet mornings, or a little gardening. The one-car garage adds convenience, and the tasteful updates bring both charm and practicality to this wonderful property. This is the perfect place to call home-and it's offered at a price that makes it even sweeter.
| 4 days ago | Listing updated with changes from the MLS® | |
| 5 days ago | Listing first seen on site |

Listing information is provided by Participants of the Wasatch Front Regional MLS. IDX information is provided exclusively for personal, non-commercial use, and may not be used for any purpose other than to identify prospective properties consumers may be interested in purchasing. Information is deemed reliable but not guaranteed. Copyright 2025, Wasatch Front Regional MLS.
Last checked: 2025-09-01 12:18 PM UTC


Did you know? You can invite friends and family to your search. They can join your search, rate and discuss listings with you.