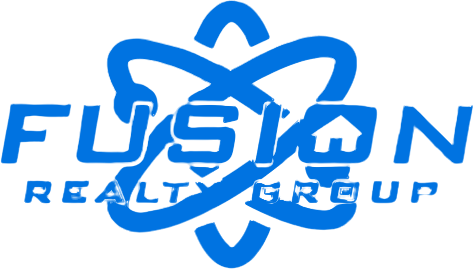435 N FAIRFIELD EKaysville, UT 84037




Mortgage Calculator
Monthly Payment (Est.)
$1,916Absolutely charming one level living in the heart of Kaysville!!! Currently setup with a home office and primary bedroom and could easily be converted to a 3 bedroom/2 bathroom home. Perfect setup for hosting family or friend gatherings with a large front room plus a beautiful, large, vaulted ceiling family room on the back. The primary bathroom boasts a large, jetted tub, and double sink vanity. Plenty of storage with the built-in storage in the carport as well as two small sheds, but the best is the fully built 16x20 shop in back! It's insulated and perfect for a man cave, she shed, or to run an at home business. Also enjoy the large covered patio and beautifully landscaped yard. This home is located less than a block from the new gorgeous Heritage Park and Kaysville library, also located within the boundaries of highly rated schools, close to shopping, and so much more. Schedule your private showing today!
| 2 hours ago | Listing updated with changes from the MLS® | |
| 4 days ago | Listing first seen on site |

Listing information is provided by Participants of the Wasatch Front Regional MLS. IDX information is provided exclusively for personal, non-commercial use, and may not be used for any purpose other than to identify prospective properties consumers may be interested in purchasing. Information is deemed reliable but not guaranteed. Copyright 2025, Wasatch Front Regional MLS.
Last checked: 2025-09-01 12:28 PM UTC


Did you know? You can invite friends and family to your search. They can join your search, rate and discuss listings with you.