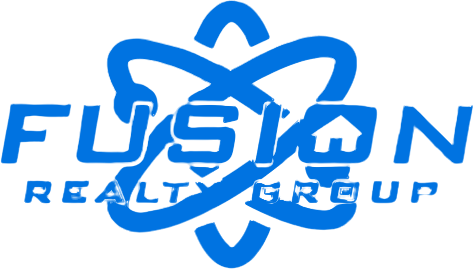2918 PINGREE AVEOgden, UT 84401




Mortgage Calculator
Monthly Payment (Est.)
$1,820Built in 2022, this like-new home has desirable modern amenities yet is within walking distance of downtown Ogden! The open concept kitchen features granite countertops, stylish cabinetry, and stainless steel appliances. Upstairs offers three spacious bedrooms, including a large primary with a luxurious en-suite bathroom with a separate tub and shower, plus a large walk-in closet. The high ceilings give the home a modern feel with tons of natural light, and the property also boasts an extra large attached two car garage. The neighborhood is up-and-coming, featuring the brand new state-of-the-art Marshall White Community Rec Center and the trendy new WonderBlock Development. Walking distance to downtown, quick i15 access, all the benefits of newer construction, on a quiet block in a trendy neighborhood...all for the cool price of $399,000! This is an amazing opportunity for someone who prefers newer homes yet wants to be near Downtown Ogden. Open House Saturday September 6th 11am - 1pm
| 4 days ago | Listing updated with changes from the MLS® | |
| 6 days ago | Listing first seen on site |

Listing information is provided by Participants of the Wasatch Front Regional MLS. IDX information is provided exclusively for personal, non-commercial use, and may not be used for any purpose other than to identify prospective properties consumers may be interested in purchasing. Information is deemed reliable but not guaranteed. Copyright 2025, Wasatch Front Regional MLS.
Last checked: 2025-09-01 12:23 PM UTC


Did you know? You can invite friends and family to your search. They can join your search, rate and discuss listings with you.