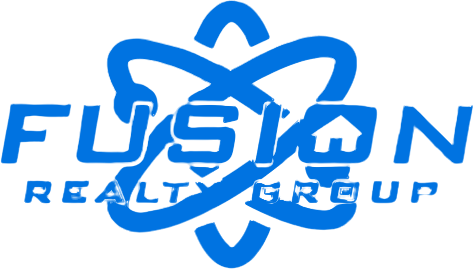1076 S 2760 ESpanish Fork, UT 84660




Mortgage Calculator
Monthly Payment (Est.)
$2,167Better than new! Why wait for something to be built, then have to add all of the window coverings, upgrades and features with money out of pocket? This luxury Ridge end-unit, 4 bedroom/ 3 bathroom townhome has it all! Turn-key and we are talking tens of thousands in extras! Plantation shutters were $9K alone, automated roller-shades, EV charging and epoxy floors in the garage, hard surface Luxury Vinyl Plank flooring throughout the living spaces, upgraded carpet and pad in the bedrooms, gas range, quartz countertops and backsplash in the kitchen, each bathroom features tile to the ceiling and tile floors, upgraded mirrors, upgraded Moen fixtures throughout, Reverse Osmosis water filtration and water softener, 9 foot ceilings, tons of daylight since it's an end unit, with great mountain views! As if that's not enough, the community amenities are second to none with an indoor/outdoor pool, gym, playgrounds, dog park and pickleball courts! Rare Manhattan floor plan- the largest townhome plan available!
| 4 days ago | Listing updated with changes from the MLS® | |
| 4 days ago | Listing first seen on site |

Listing information is provided by Participants of the Wasatch Front Regional MLS. IDX information is provided exclusively for personal, non-commercial use, and may not be used for any purpose other than to identify prospective properties consumers may be interested in purchasing. Information is deemed reliable but not guaranteed. Copyright 2025, Wasatch Front Regional MLS.
Last checked: 2025-09-01 12:39 PM UTC


Did you know? You can invite friends and family to your search. They can join your search, rate and discuss listings with you.