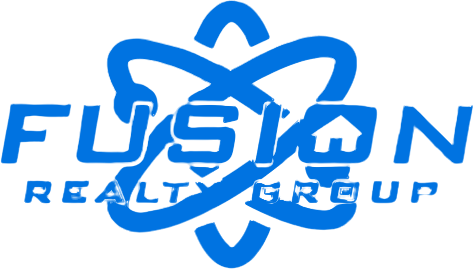719 N 3500 WLayton, UT 84041




Mortgage Calculator
Monthly Payment (Est.)
$3,873Beautiful newer single-level home tucked away on a spacious fenced lot in a quiet cul-de-sac. This thoughtfully designed residence offers modern living with an open-concept layout, abundant natural light, and a gourmet kitchen perfect for gatherings. Expansive master suite. Built-in speakers and a covered patio for entertaining. The recently finished basement features a private 2-bedroom apartment with its own entrance and laundry-ideal for guests, extended family, or rental income. Deep 4-car garage with sealed floors, a 10' overhead door, and additional oversized RV parking. Energy efficiency meets convenience with solar panels, complete with battery backup. The property is rounded out by garden boxes and mature fruit trees
| 4 days ago | Listing updated with changes from the MLS® | |
| 4 days ago | Listing first seen on site |

Listing information is provided by Participants of the Wasatch Front Regional MLS. IDX information is provided exclusively for personal, non-commercial use, and may not be used for any purpose other than to identify prospective properties consumers may be interested in purchasing. Information is deemed reliable but not guaranteed. Copyright 2025, Wasatch Front Regional MLS.
Last checked: 2025-09-01 12:28 PM UTC


Did you know? You can invite friends and family to your search. They can join your search, rate and discuss listings with you.