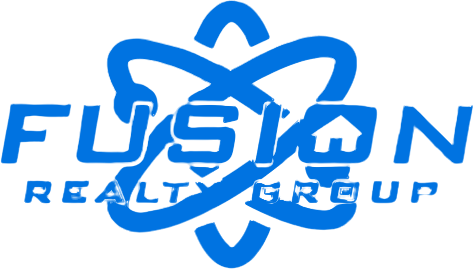553 CENTER AVELogan, UT 84321



Mortgage Calculator
Monthly Payment (Est.)
$2,646Superior, Custom Quality, New Built Home! This is not your typical home. You will be impressed with the 10' Ceilings, Large exposed wood beams, Decorative Door trims, Accent walls, and Ceiling designs. Master Bath has Two sinks, Custom Tile Shower, Large Soaker Tub, enclosed toilet room and Walk-In closet. Open Floor plan with Natural Stone fireplace, Exposed Brick walls, Decorative wood shelves, Generous sized Great Room, Dining and Kitchen with Large Island! Custom Wood Hood with Exhaust Fan. Tons of Natural light, with A covered patio! The Pantry with Countertops for small appliances, and plenty of storage. Mud room has built-in cubbies. Over sized garage with plenty of room to comfortably park (2) full size trucks and still have storage space. Enclosed Storage room inside of garage. This home is designed for the first-time home buyer or the Last-Home buyer and everyone in between! Other lots and Home designs available. Buyer can make selections on other homes. See Builder/Seller for Options.
| 2 days ago | Listing updated with changes from the MLS® | |
| 3 days ago | Listing first seen on site |

Listing information is provided by Participants of the Wasatch Front Regional MLS. IDX information is provided exclusively for personal, non-commercial use, and may not be used for any purpose other than to identify prospective properties consumers may be interested in purchasing. Information is deemed reliable but not guaranteed. Copyright 2025, Wasatch Front Regional MLS.
Last checked: 2025-08-31 07:42 AM UTC


Did you know? You can invite friends and family to your search. They can join your search, rate and discuss listings with you.