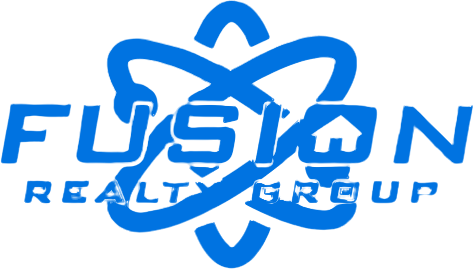Save
Ask
Tour
Hide
$850,000
2 Days On Site
4677 W 8100 NElwood, UT 84337
For Sale|Single Family Residence|Active
8
Beds
4
Total Baths
3
Full Baths
1
Partial Bath
5,200
SqFt
$163
/SqFt
2011
Built
Subdivision:
PELICAN POINTE
County:
Box Elder
Call Now: (385) 337-2910
Is this the listing for you? We can help make it yours.
(385) 337-2910



Save
Ask
Tour
Hide
Mortgage Calculator
Monthly Payment (Est.)
$3,878Calculator powered by Showcase IDX, a Constellation1 Company. Copyright ©2025 Information is deemed reliable but not guaranteed.
Capture a rural feeling while being close to 3 cities. Motivated sellers have priced this stately 8 bedroom home to sell quickly.(Note attached sold comp.) 10 minute drive to Tremonton, 15 to Brigham City, and 30 to Ogden. Imagine what it would cost to build this home today .Additional 3 car garage/workshop at rear of property. Sq. ft. is approximate due to county computer outage.
Save
Ask
Tour
Hide
Listing Snapshot
Price
$850,000
Days On Site
2 Days
Bedrooms
8
Inside Area (SqFt)
5,200 sqft
Total Baths
4
Full Baths
3
Partial Baths
1
Lot Size
0.81 Acres
Year Built
2011
MLS® Number
2108255
Status
Active
Property Tax
$3,498
HOA/Condo/Coop Fees
N/A
Sq Ft Source
N/A
Friends & Family
Recent Activity
| 3 days ago | Listing updated with changes from the MLS® | |
| 3 days ago | Listing first seen on site |
General Features
Acres
0.81
Additional Property Use
Single Family
Cross Street
0
Direction Faces
North
Garage
Yes
Garage Spaces
3
Number Of Stories
3
Parking Spaces
9
Property Sub Type
Single Family Residence
Sewer
Septic Tank
SqFt Total
5200
Style
Stories: 2
Utilities
Natural Gas AvailableNatural Gas ConnectedElectricity Connected
Zoning
Single-Family
Interior Features
Appliances
DisposalOvenRangeMicrowaveRefrigeratorWater Softener Owned
Basement
Full
Cooling
Central Air
Fireplace
Yes
Fireplaces
1
Flooring
CarpetLaminateTile
Heating
CentralNatural GasWood StoveForced Air
Interior
Vaulted Ceiling(s)Master Downstairs
Laundry Features
Electric Dryer Hookup
Main Level Bedrooms
1
Window Features
Window CoveringsBlindsDouble Pane Windows
Save
Ask
Tour
Hide
Exterior Features
Construction Details
StoneCement Siding
Fencing
Fenced
Frontage
0.0
Other Structures
OutbuildingGazebo
Patio And Porch
Covered
Roof
Asphalt
Windows/Doors
Window CoveringsBlindsDouble Pane Windows
Community Features
Horse Allowed
Yes
MLS Area
Trmntn; Thtchr; Hnyvl; Dwyvl
Roads
Paved
School District
Box Elder
Schools
School District
Box Elder
Elementary School
Century
Middle School
Bear River
High School
Bear River
Listing courtesy of Sperling REALTORS Inc

Listing information is provided by Participants of the Wasatch Front Regional MLS. IDX information is provided exclusively for personal, non-commercial use, and may not be used for any purpose other than to identify prospective properties consumers may be interested in purchasing. Information is deemed reliable but not guaranteed. Copyright 2025, Wasatch Front Regional MLS.
Last checked: 2025-09-01 12:28 PM UTC

Listing information is provided by Participants of the Wasatch Front Regional MLS. IDX information is provided exclusively for personal, non-commercial use, and may not be used for any purpose other than to identify prospective properties consumers may be interested in purchasing. Information is deemed reliable but not guaranteed. Copyright 2025, Wasatch Front Regional MLS.
Last checked: 2025-09-01 12:28 PM UTC
Neighborhood & Commute
Source: Walkscore
Community information and market data Powered by ATTOM Data Solutions. Copyright ©2019 ATTOM Data Solutions. Information is deemed reliable but not guaranteed.
Save
Ask
Tour
Hide


Did you know? You can invite friends and family to your search. They can join your search, rate and discuss listings with you.