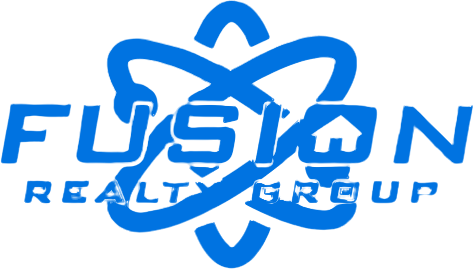1520 MADISON AVEOgden, UT 84404




Mortgage Calculator
Monthly Payment (Est.)
$1,720Ideal for Empty Nesters or Couples Step into this beautifully crafted, energy-efficient home. Built with thoughtful upgrades throughout, it boasts open, light-filled spaces that feel spacious and welcoming. Kitchen & Living Area: Sunlit and airy, the open-concept layout invites seamless flow from room to room, enhancing connection and comfort. Energy Efficiency: Equipped with modern systems and high-quality materials, this home minimizes energy costs and maximizes sustainability. Backing onto Nature: Facing west, the backyard remains shaded through summer, creating a serene outdoor retreat. RV & Boat Parking: Ample space is available for your RV or boat, making storage convenient and accessible. Location Perks: Just moments from the Ogden Nature Center and the Ogden River, enjoy easy access to walking trails, river recreation, and peaceful parkland. This delightful home offers comfort, convenience, and charm-perfect for those looking for a low-maintenance lifestyle with a dash of nature's beauty.
| 3 days ago | Listing updated with changes from the MLS® | |
| 5 days ago | Listing first seen on site |

Listing information is provided by Participants of the Wasatch Front Regional MLS. IDX information is provided exclusively for personal, non-commercial use, and may not be used for any purpose other than to identify prospective properties consumers may be interested in purchasing. Information is deemed reliable but not guaranteed. Copyright 2025, Wasatch Front Regional MLS.
Last checked: 2025-09-01 12:18 PM UTC


Did you know? You can invite friends and family to your search. They can join your search, rate and discuss listings with you.