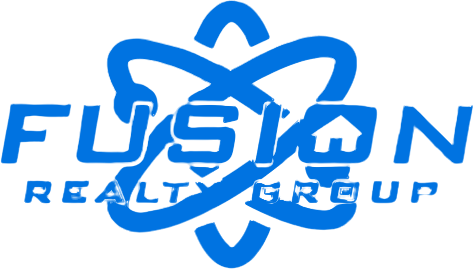1825 THREE KINGS DR 4302Park City, UT 84060




Mortgage Calculator
Monthly Payment (Est.)
$15,946Just steps from the Silver Star Chairlift, this top-floor end unit offers direct ski access and unmatched convenience year-round. Inside, you'll find vaulted ceilings, hardwood floors throughout, ensuite bedrooms, a private hot tub, stainless Viking appliances, generous storage, multiple decks, a spacious laundry room, and two fireplaces. The open-concept great room and kitchen are true standouts-with dramatic vaulted ceilings, a striking fireplace, oversized windows, and stunning mountain views. Tiled bathrooms and granite countertops add to the refined feel, while Silver Star's top-tier amenities-year-round heated pool, hot tub, fitness center, fire pits, ski locker, and winter shuttle-complete the experience. In the summer, step out your door to world-class hiking and mountain biking on the Armstrong and Spiro trails. A rare opportunity to own a turnkey, top-floor end unit in one of Park City's most sought-after ski-in/ski-out communities.
| 3 days ago | Listing updated with changes from the MLS® | |
| 3 days ago | Listing first seen on site |

Listing information is provided by Participants of the Wasatch Front Regional MLS. IDX information is provided exclusively for personal, non-commercial use, and may not be used for any purpose other than to identify prospective properties consumers may be interested in purchasing. Information is deemed reliable but not guaranteed. Copyright 2025, Wasatch Front Regional MLS.
Last checked: 2025-09-01 12:33 PM UTC


Did you know? You can invite friends and family to your search. They can join your search, rate and discuss listings with you.