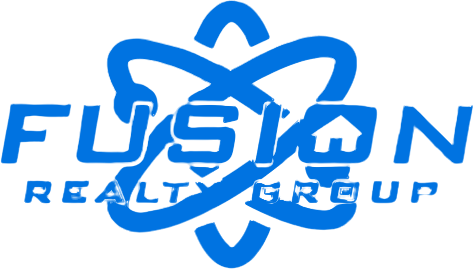6976 W LAKE AVESouth Jordan, UT 84009




Mortgage Calculator
Monthly Payment (Est.)
$2,737**PERMANENT RATE BUYDOWN: Qualifies for 4.875% LIMITED TIME and 5.875% permanent buydown!! (5.49% FHA) (call agent for details)** Estimated completion in September- This Everly model in Daybreak is nestled in an ideal location facing a community courtyard, just around the corner from Watercourse, and a short distance from the Covehouse and other amenities! This home boasts a beautiful farmhouse elevation, creating undeniable curb appeal. Inside, the open floor plan features a spacious family room with soaring 11' ceilings, filled with natural light, while 10' ceilings upstairs and a vaulted ceiling in the primary suite further enhances the airy ambiance. The chef-inspired kitchen is designed with stacked shaker cabinets in a beautiful two tone finish complete with a built-in pantry and roll-out garbage cans for added convenience, quartz countertops, a GE Gourmet appliance package with a built in gas range, a wood hood, and double ovens. The primary suite offers a luxurious retreat with its vaulted ceiling and spa-like ensuite, including dual sinks, quartz counters, and an upgraded subway cultured marble shower. Secondary bedrooms are well-sized, and the hall bath mirrors the home's refined aesthetic. Additional features include LVP flooring, upgraded carpeting in all bedrooms, champagne brass hardware and designer light fixtures, and pre-wired pendant and recessed lighting for added ambiance. With a 2-year builder warranty and a 10-year structural warranty, you'll enjoy lasting quality and peace of mind for years to come! Don't miss this opportunity-schedule a tour today! Photos are from a completed home of the same floorplan, options and colors may vary. ***Model Home Sales office located at: 6656 W Key Largo Way
| yesterday | Listing updated with changes from the MLS® | |
| 3 days ago | Listing first seen on site |

Listing information is provided by Participants of the Wasatch Front Regional MLS. IDX information is provided exclusively for personal, non-commercial use, and may not be used for any purpose other than to identify prospective properties consumers may be interested in purchasing. Information is deemed reliable but not guaranteed. Copyright 2025, Wasatch Front Regional MLS.
Last checked: 2025-09-01 12:33 PM UTC


Did you know? You can invite friends and family to your search. They can join your search, rate and discuss listings with you.