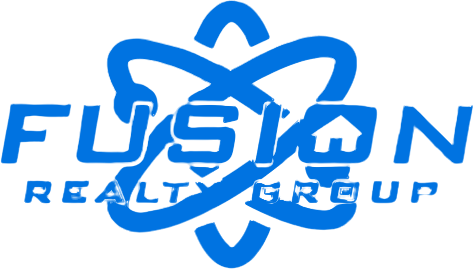1173 N 50 EHurricane, UT 84737




Mortgage Calculator
Monthly Payment (Est.)
$5,019Nestled in Hurricane valley with sweeping views of Pine Valley Mountain and the Greater Zion Region, this home blends modern comfort, thoughtful design, and plenty of space for everyone. With over $200k in upgrades, this home leaves no stone unturn. The main level showcases gorgeous wood floors, a solid wood front door, and a striking entry with herringbone detail and modern chandelier. The living room highlights the views with oversized windows, while the kitchen features wood cabinetry, stone backsplash, a walk-in pantry, white quartzite counters, and premium appliances including an LG fridge and Frigidaire oven. A cozy casita with its own entrance, mini split, kitchenette (mini fridge and microwave), and bathroom offers flexible guest space. The primary suite is a true retreat with its own washer and dryer, soaking tub, rain head shower, closet built-in drawers, and direct access to the main laundry. Additional touches include a guest bath with a Onyx stone sink, wood-capped stairs, built-in cabinetry, and large windows throughout for natural light. Entertainment and functionality shine in the walk-out basement with a full kitchen, laundry, and a movie projector with screen, plus mini splits for comfort. The lower level is the perfect Accessory Dwelling Unit (ADU) with tons of investment potential. You have full kitchen, 2ndliving room, 2 bedrooms, and 2 bathrooms. Upstairs you'll find a spacious loft, while the home also boasts epoxy-finished garage floors, solar panels, and smart storage solutions. Outdoor living is easily accessed with two covered patios, a hot tub, deck with stairs, garden boxes, in-ground trampoline, fire pit, and extra parking on the side. Every detail-from the wood finishes to the modern fixtures-makes this home both welcoming and impressive. The home is a short drive to the sheer massive cliff walls of Zion National Park, the hoodoos of Bryce Canyon National park, or the North Rim of The Grand Canyon. There is no place like it. Enjoy nearby hiking, biking, and outdoor adventures or any of the 4 amazing large reservoirs and thousands of recreational public acres for the adventurous at heart. The region is also known for its internationally renowned golf courses that recently hosted the PGA tournament and will soon host the LPGA. Saint George is also the host for many events such as the Ironman, Red Bull Rampage, and the Saint George Marathon. A 5-minute golf cart ride from this home gets you to Green Spring Golf Course, host of the Huntsman Senior Games Golf Championships. All information herein is deemed reliable but is not guaranteed. The buyer is responsible to verify all listing information, including square feet/acreage, to the buyer's own satisfaction.
| 3 days ago | Listing updated with changes from the MLS® | |
| 3 days ago | Listing first seen on site |

Listing information is provided by Participants of the Wasatch Front Regional MLS. IDX information is provided exclusively for personal, non-commercial use, and may not be used for any purpose other than to identify prospective properties consumers may be interested in purchasing. Information is deemed reliable but not guaranteed. Copyright 2025, Wasatch Front Regional MLS.
Last checked: 2025-09-01 12:28 PM UTC


Did you know? You can invite friends and family to your search. They can join your search, rate and discuss listings with you.