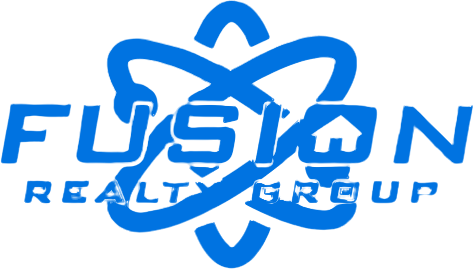Save
Ask
Tour
Hide
$275,000
3 Days On Site
1113 E COUNTRY HILLS DR G2Ogden, UT 84403
For Sale|Townhouse|Active
2
Beds
2
Total Baths
1
Full Bath
1
Partial Bath
1,088
SqFt
$253
/SqFt
1988
Built
Subdivision:
SECRET COVE
County:
Weber
Call Now: (385) 337-2910
Is this the listing for you? We can help make it yours.
(385) 337-2910Save
Ask
Tour
Hide
Mortgage Calculator
Monthly Payment (Est.)
$1,255Calculator powered by Showcase IDX, a Constellation1 Company. Copyright ©2025 Information is deemed reliable but not guaranteed.
Fabulous townhome in well-cared for community. Very close to Weber State University, McKay Dee Hospital, shopping and restaurants. Refrigerator/Washer/Dryer included. Brand new stove installed! All new paint and carpet throughout! Community pool is perfect for those hot summer days. Spacious bedrooms with double closets and mirrored doors. Updated vinyl double-paned windows and sliding glass door. Easy to show and move-in ready!! Square footage figures are provided as a courtesy estimate only and were obtained from county records. Buyer is advised to obtain an independent measurement.
Save
Ask
Tour
Hide
Listing Snapshot
Price
$275,000
Days On Site
3 Days
Bedrooms
2
Inside Area (SqFt)
1,088 sqft
Total Baths
2
Full Baths
1
Partial Baths
1
Lot Size
0.06 Acres
Year Built
1988
MLS® Number
2108451
Status
Active
Property Tax
$2,205
HOA/Condo/Coop Fees
$300 monthly
Sq Ft Source
N/A
Friends & Family
Recent Activity
| 2 days ago | Listing updated with changes from the MLS® | |
| 4 days ago | Listing first seen on site |
General Features
Acres
0.06
Additional Property Use
Residential
Carport
1
Cross Street
4300
Direction Faces
North
Number Of Stories
2
Parking
Covered
Parking Spaces
3
Pets
Yes
Property Sub Type
Townhouse
SqFt Total
1088
Style
Townhouse; Row-mid
Utilities
Natural Gas AvailableNatural Gas ConnectedElectricity ConnectedSewer ConnectedWater Connected
Zoning
Multi-Family
Interior Features
Appliances
DisposalOvenRangeDryerMicrowaveRefrigeratorWasher
Basement
None
Cooling
Central Air
Flooring
CarpetTile
Heating
CentralNatural GasForced Air
Window Features
Double Pane Windows
Save
Ask
Tour
Hide
Exterior Features
Construction Details
Brick
Fencing
Partial
Frontage
0.0
Lot Features
Secluded
Other Structures
Shed(s)
Patio And Porch
Covered
Pool Features
GuniteFencedHeatedIn GroundPrivate
Private Pool
Yes
Roof
Asphalt
Windows/Doors
Double Pane Windows
Community Features
Association Amenities
InsuranceMaintenancePicnic AreaPoolSnow RemovalTrashWater
Association Dues
300
HOA Fee Frequency
Monthly
MLS Area
Ogdn; W Hvn; Ter; Rvrdl
Roads
Paved
School District
Ogden
Schools
School District
Ogden
Elementary School
Shadow Valley
Middle School
Mount Ogden
High School
Ogden
Listing courtesy of KW Success Keller Williams Realty

Listing information is provided by Participants of the Wasatch Front Regional MLS. IDX information is provided exclusively for personal, non-commercial use, and may not be used for any purpose other than to identify prospective properties consumers may be interested in purchasing. Information is deemed reliable but not guaranteed. Copyright 2025, Wasatch Front Regional MLS.
Last checked: 2025-09-01 12:18 PM UTC

Listing information is provided by Participants of the Wasatch Front Regional MLS. IDX information is provided exclusively for personal, non-commercial use, and may not be used for any purpose other than to identify prospective properties consumers may be interested in purchasing. Information is deemed reliable but not guaranteed. Copyright 2025, Wasatch Front Regional MLS.
Last checked: 2025-09-01 12:18 PM UTC
Neighborhood & Commute
Source: Walkscore
Community information and market data Powered by ATTOM Data Solutions. Copyright ©2019 ATTOM Data Solutions. Information is deemed reliable but not guaranteed.
Save
Ask
Tour
Hide


Did you know? You can invite friends and family to your search. They can join your search, rate and discuss listings with you.