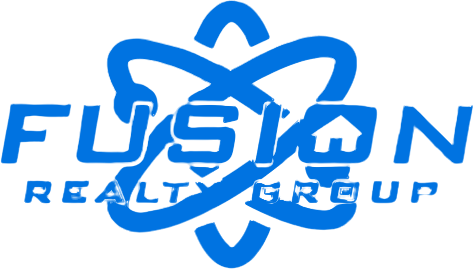Save
Ask
Tour
Hide
$1,250,150
1 Day On Site
6294 W TETON RANCH DR 312Herriman, UT 84096
For Sale|Single Family Residence|Active
5
Beds
4
Total Baths
2
Full Baths
2
Partial Baths
6,617
SqFt
$189
/SqFt
2025
Built
Subdivision:
TETON RANCH
County:
Salt Lake
Call Now: (385) 337-2910
Is this the listing for you? We can help make it yours.
(385) 337-2910



Save
Ask
Tour
Hide
Mortgage Calculator
Monthly Payment (Est.)
$5,704Calculator powered by Showcase IDX, a Constellation1 Company. Copyright ©2025 Information is deemed reliable but not guaranteed.
Under Construction, completion mid December***Contract on this home today and qualify for a 7/6 ARM as low as 3.999% with no cost to the buyer. OR Up to $98,000 in incentives. Restrictions apply: Contact us for more information. ***The list price includes the base price, lot, structural options, and upgraded interior finishes! The Harmon plan has a wealth of exciting features: formal living and dining rooms, a butler's pantry and a professional kitchen, a roomy walk-in pantry and a tech center, a family room, guest suite on a main level, mudroom and nook and that's just the main floor! Upstairs, there's a primary suite with retreat, walk-in closet and deluxe bath and 3 additional bedrooms.
Save
Ask
Tour
Hide
Listing Snapshot
Price
$1,250,150
Days On Site
1 Day
Bedrooms
5
Inside Area (SqFt)
6,617 sqft
Total Baths
4
Full Baths
2
Partial Baths
2
Lot Size
0.47 Acres
Year Built
2025
MLS® Number
2108496
Status
Active
Property Tax
N/A
HOA/Condo/Coop Fees
N/A
Sq Ft Source
N/A
Friends & Family
Recent Activity
| yesterday | Listing updated with changes from the MLS® | |
| yesterday | Listing first seen on site |
General Features
Acres
0.47
Additional Property Use
Single Family
Cross Street
12200
Direction Faces
South
Garage
Yes
Garage Spaces
3
Number Of Stories
3
Parking Spaces
3
Property Condition
New Construction
Property Sub Type
Single Family Residence
Sewer
Public Sewer
SqFt Total
6617
Style
Stories: 2
Utilities
Natural Gas AvailableNatural Gas ConnectedElectricity ConnectedSewer ConnectedWater Connected
Zoning
Single-Family
Interior Features
Appliances
DisposalGas OvenOvenRangeGas Range
Basement
Full
Cooling
Central Air
Fireplace
Yes
Fireplaces
2
Flooring
CarpetLaminateTile
Heating
CentralNatural GasForced Air
Interior
Walk-In Closet(s)Master Downstairs
Laundry Features
Electric Dryer Hookup
Main Level Bedrooms
1
Window Features
Double Pane Windows
Save
Ask
Tour
Hide
Exterior Features
Construction Details
AsphaltStoneStuccoCement Siding
Fencing
Partial
Frontage
0.0
Lot Features
Cul-De-Sac
Roof
Asphalt
Windows/Doors
Double Pane Windows
Community Features
MLS Area
WJ; SJ; Rvrton; Herriman; Bingh
Roads
Paved
School District
Jordan
Schools
School District
Jordan
Elementary School
Aspen
Middle School
Copper Mountain
High School
Herriman
Listing courtesy of Richmond American Homes of Utah, Inc

Listing information is provided by Participants of the Wasatch Front Regional MLS. IDX information is provided exclusively for personal, non-commercial use, and may not be used for any purpose other than to identify prospective properties consumers may be interested in purchasing. Information is deemed reliable but not guaranteed. Copyright 2025, Wasatch Front Regional MLS.
Last checked: 2025-09-01 12:18 PM UTC

Listing information is provided by Participants of the Wasatch Front Regional MLS. IDX information is provided exclusively for personal, non-commercial use, and may not be used for any purpose other than to identify prospective properties consumers may be interested in purchasing. Information is deemed reliable but not guaranteed. Copyright 2025, Wasatch Front Regional MLS.
Last checked: 2025-09-01 12:18 PM UTC
Neighborhood & Commute
Source: Walkscore
Community information and market data Powered by ATTOM Data Solutions. Copyright ©2019 ATTOM Data Solutions. Information is deemed reliable but not guaranteed.
Save
Ask
Tour
Hide


Did you know? You can invite friends and family to your search. They can join your search, rate and discuss listings with you.