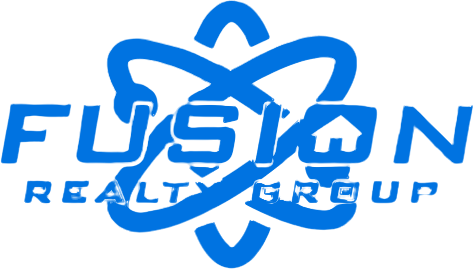5484 N SADDLE STONE DR E 509Eagle Mountain, UT 84005
Mortgage Calculator
Monthly Payment (Est.)
$3,011**CONTRACT ON THIS HOME TODAY AND QUALIFY FOR 30 YEAR FIXED RATES AS LOW AS 3.999%***. Restrictions Apply: Contact Us for More Information*** This is our Coronado floorplan which offers a 2-story entry with huge loft, 8' interior doors on the main floor, large great room, kitchen with enormous island and open sunroom. Lots of large windows to allow in an abundance of natural light. All counter tops are upgraded quartz throughout. Two additional large secondary bedrooms up and a single bedroom on the main floor with a full bath, could also be used as a study. Basement is unfinished and has 9' foundation walls for that extra height for an open feel. Don't settle for less! Come see this home and all we have to offer here at Pony Express Estates!
| yesterday | Listing updated with changes from the MLS® | |
| yesterday | Listing first seen on site |

Listing information is provided by Participants of the Wasatch Front Regional MLS. IDX information is provided exclusively for personal, non-commercial use, and may not be used for any purpose other than to identify prospective properties consumers may be interested in purchasing. Information is deemed reliable but not guaranteed. Copyright 2025, Wasatch Front Regional MLS.
Last checked: 2025-09-01 12:18 PM UTC


Did you know? You can invite friends and family to your search. They can join your search, rate and discuss listings with you.