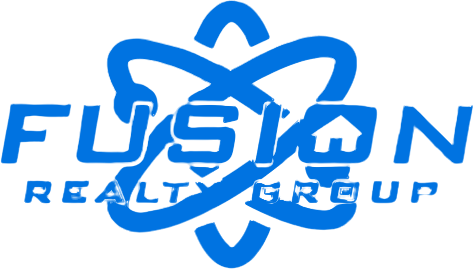11328 S SILVER POND DR W 321South Jordan, UT 84009




Mortgage Calculator
Monthly Payment (Est.)
$3,878Brand New Home in the desirable Watermark Village, with open green space! Spacious 3-Car Garage! This home includes a fully finished basement and stunning designer upgrades such as quartz countertops throughout, a wet bar, gas range, upgraded cabinetry, hard surface flooring, and more. The open floor plan features a generous great room that flows seamlessly into the dining area and kitchen, complete with a large island and walk-in pantry, perfect for entertaining. The impressive primary suite boasts 12-foot ceilings, an oversized walk-in closet, a luxurious en-suite bathroom, and direct access to a hot-tub-ready balcony with breathtaking views. Estimated completion: Early-Spring 2026. *Interior finished photos are of a model home of the same floor plan for example purposes. Upgrades and finishes may vary*
| yesterday | Listing updated with changes from the MLS® | |
| yesterday | Listing first seen on site |

Listing information is provided by Participants of the Wasatch Front Regional MLS. IDX information is provided exclusively for personal, non-commercial use, and may not be used for any purpose other than to identify prospective properties consumers may be interested in purchasing. Information is deemed reliable but not guaranteed. Copyright 2025, Wasatch Front Regional MLS.
Last checked: 2025-09-01 12:28 PM UTC


Did you know? You can invite friends and family to your search. They can join your search, rate and discuss listings with you.