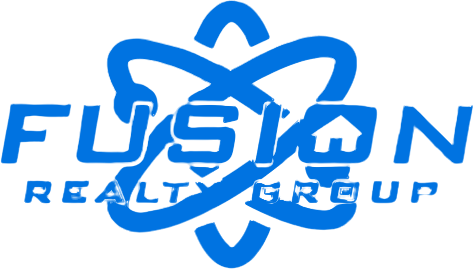4175 S TAWNY OWL DRSt. George, UT 84790




Mortgage Calculator
Monthly Payment (Est.)
$3,171SunRiver 55+ Designer finishes meet backyard paradise. This immaculate home offers 2 bedrooms PLUS a den AND a hidden office, a spa-inspired primary suite with dual floating vanity, large walk-in shower, and Japanese soaking tub. Enjoy wood floors, quartz counters, epoxy garage and driveway, and mini-split HVAC in the primary AND 3-car garage. A full glass wall opens to an entertainer's dream backyard with a new pool, spa with electric hard cover, putting green, rock wall with tall boundaries for exceptional privacy. Whole-house filtration, a tankless water heater, and a Generac generator provide peace of mind. Located on a quiet street near parks, trails, shopping, and SunRiver Clubhouse is one of the most active in the area, offering outstanding amenities and a vibrant lifestyle. Square footage figures are provided as a courtesy estimate only. Floor plan TOUR: https://unbranded.visithome.ai/WtiYtUY7biYM2JQPhc69bv?mu=ft&m=0&t=1756478148
| 4 days ago | Listing updated with changes from the MLS® | |
| 5 days ago | Listing first seen on site |

Listing information is provided by Participants of the Wasatch Front Regional MLS. IDX information is provided exclusively for personal, non-commercial use, and may not be used for any purpose other than to identify prospective properties consumers may be interested in purchasing. Information is deemed reliable but not guaranteed. Copyright 2025, Wasatch Front Regional MLS.
Last checked: 2025-09-04 08:21 AM UTC


Did you know? You can invite friends and family to your search. They can join your search, rate and discuss listings with you.