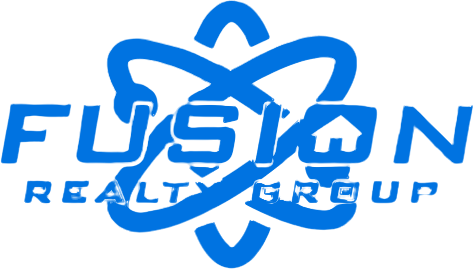Save
Ask
Tour
Hide
$774,900
5 Days On Site
9605 N HWY 38Deweyville, UT 84309
For Sale|Single Family Residence|Active
5
Beds
3
Total Baths
3
Full Baths
4,007
SqFt
$193
/SqFt
2007
Built
County:
Box Elder
Call Now: (385) 337-2910
Is this the listing for you? We can help make it yours.
(385) 337-2910



Save
Ask
Tour
Hide
Mortgage Calculator
Monthly Payment (Est.)
$3,535Calculator powered by Showcase IDX, a Constellation1 Company. Copyright ©2025 Information is deemed reliable but not guaranteed.
Welcome to this stunning country home in Deweyville, capturing sunset views over the Coldwater Mountain Range. The open-concept layout boasts a sunlit kitchen, great room, and a master suite with a walkout sunroom featuring a see-through gas fireplace, jetted tub, and double walk-in shower. The lower level offers additional living with a kitchenette and beauty salon, along with laundry on both levels. A mudroom with custom cabinets and lockers adds convenience, while landscaped grounds showcase a waterfall, mature trees, and a spacious garage with RV parking plus an outbuilding for ample storage. Available to pre-qualified buyers only. Square footage figures are from county records; buyer to verify.
Save
Ask
Tour
Hide
Listing Snapshot
Price
$774,900
Days On Site
5 Days
Bedrooms
5
Inside Area (SqFt)
4,007 sqft
Total Baths
3
Full Baths
3
Partial Baths
N/A
Lot Size
0.86 Acres
Year Built
2007
MLS® Number
2108570
Status
Active
Property Tax
$3,224
HOA/Condo/Coop Fees
N/A
Sq Ft Source
N/A
Friends & Family
Recent Activity
| 3 days ago | Listing updated with changes from the MLS® | |
| 5 days ago | Listing first seen on site |
General Features
Acres
0.86
Additional Property Use
Single Family
Attached Garage
Yes
Cross Street
0
Direction Faces
East
Garage
Yes
Garage Spaces
3
Number Of Stories
2
Parking
RV Access/ParkingAttached
Parking Spaces
3
Property Sub Type
Single Family Residence
Sewer
Septic Tank
SqFt Total
4007
Style
Rambler/Ranch
Utilities
Natural Gas AvailableNatural Gas ConnectedElectricity ConnectedWater Connected
Interior Features
Appliances
DisposalOvenRangeMicrowaveRange HoodWater Softener Owned
Basement
DaylightFullWalk-Out Access
Cooling
Central Air
Fireplace
Yes
Fireplace Features
Gas Log
Fireplaces
2
Flooring
CarpetHardwoodLaminate
Heating
CentralNatural GasWood StoveForced AirWoodHot Water
Interior
Walk-In Closet(s)Central VacuumGranite CountersMaster Downstairs
Main Level Bedrooms
2
Window Features
Window CoveringsBlindsPlantation Shutters
Save
Ask
Tour
Hide
Exterior Features
Construction Details
BrickStucco
Frontage
0.0
Other Structures
Barn(s)
Patio And Porch
DeckCovered
Roof
Asphalt
View
Mountain(s)
Waterfront Features
Stream
Waterview
Mountain(s)
Windows/Doors
Window CoveringsBlindsPlantation Shutters
Community Features
Accessibility Features
Therapeutic Whirlpool
MLS Area
Trmntn; Thtchr; Hnyvl; Dwyvl
Roads
Paved
School District
Box Elder
Schools
School District
Box Elder
Elementary School
North Park
Middle School
Bear River
High School
Bear River
Listing courtesy of Besst Realty Group LLC

Listing information is provided by Participants of the Wasatch Front Regional MLS. IDX information is provided exclusively for personal, non-commercial use, and may not be used for any purpose other than to identify prospective properties consumers may be interested in purchasing. Information is deemed reliable but not guaranteed. Copyright 2025, Wasatch Front Regional MLS.
Last checked: 2025-09-04 08:21 AM UTC

Listing information is provided by Participants of the Wasatch Front Regional MLS. IDX information is provided exclusively for personal, non-commercial use, and may not be used for any purpose other than to identify prospective properties consumers may be interested in purchasing. Information is deemed reliable but not guaranteed. Copyright 2025, Wasatch Front Regional MLS.
Last checked: 2025-09-04 08:21 AM UTC
Neighborhood & Commute
Source: Walkscore
Community information and market data Powered by ATTOM Data Solutions. Copyright ©2019 ATTOM Data Solutions. Information is deemed reliable but not guaranteed.
Save
Ask
Tour
Hide


Did you know? You can invite friends and family to your search. They can join your search, rate and discuss listings with you.